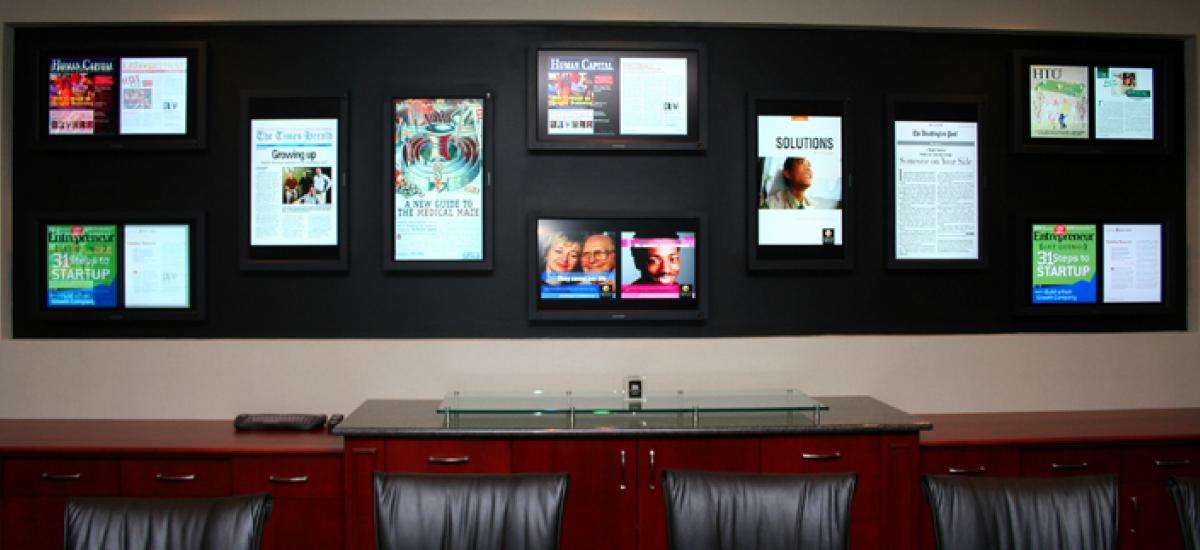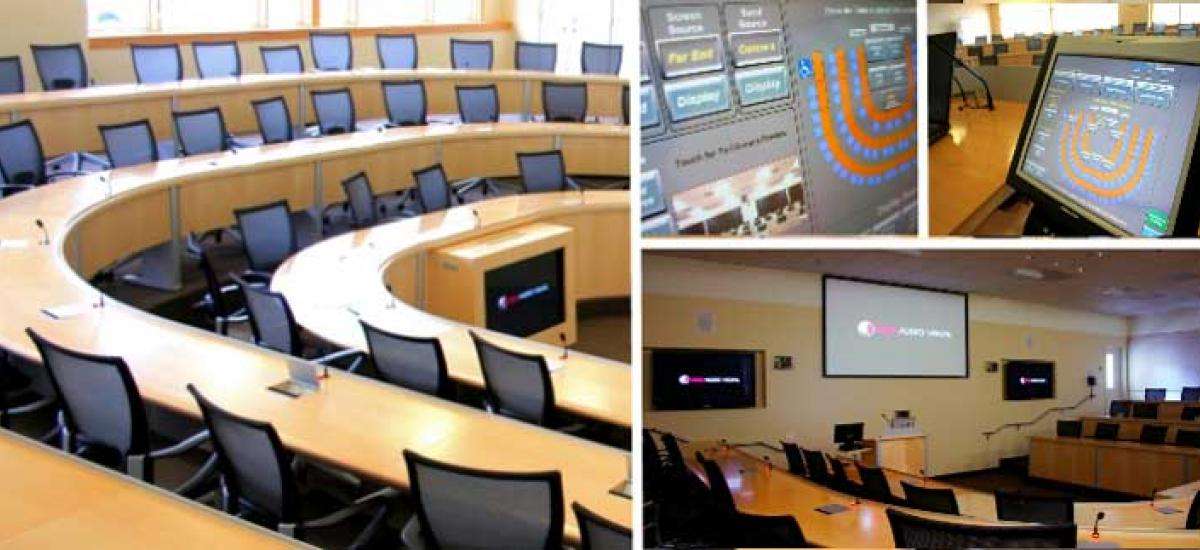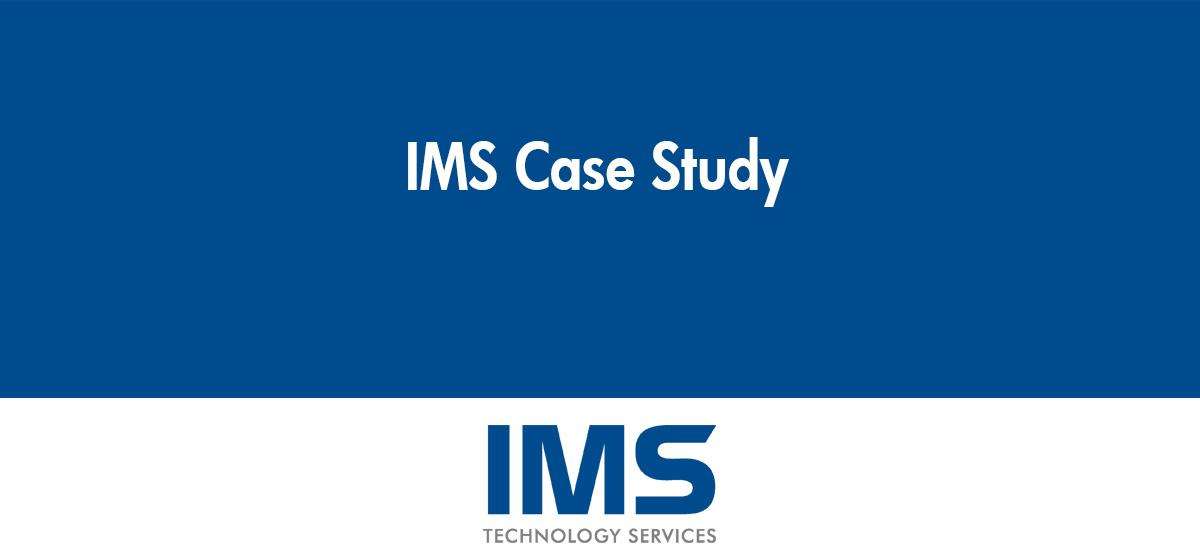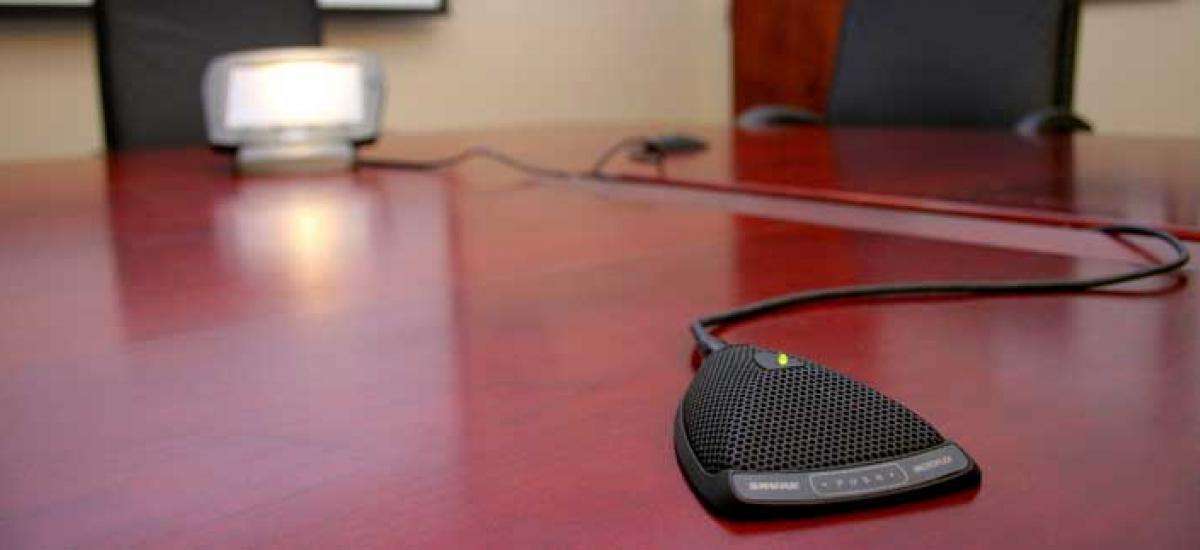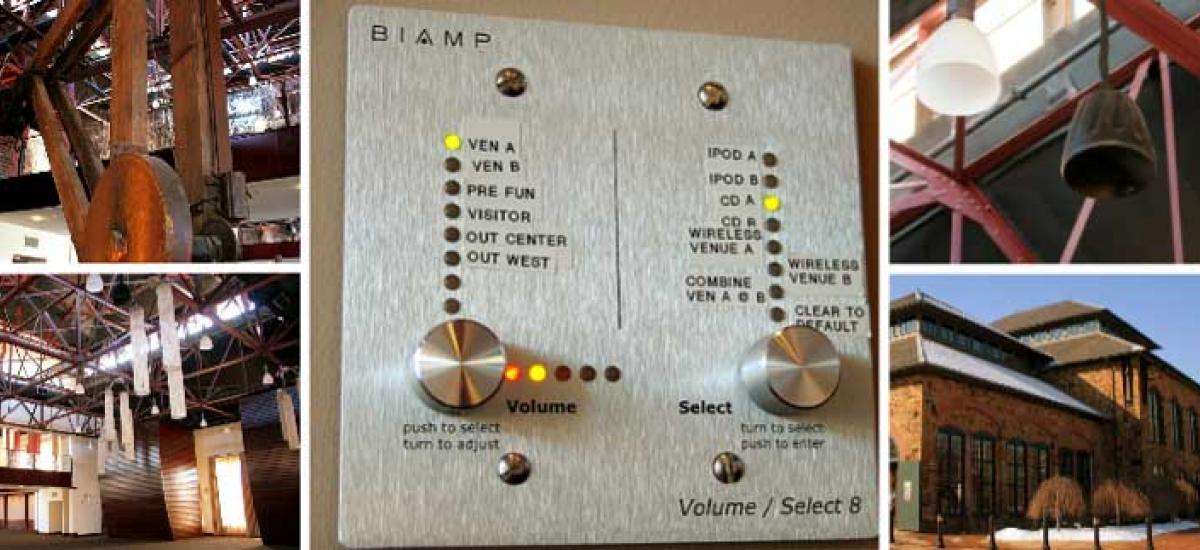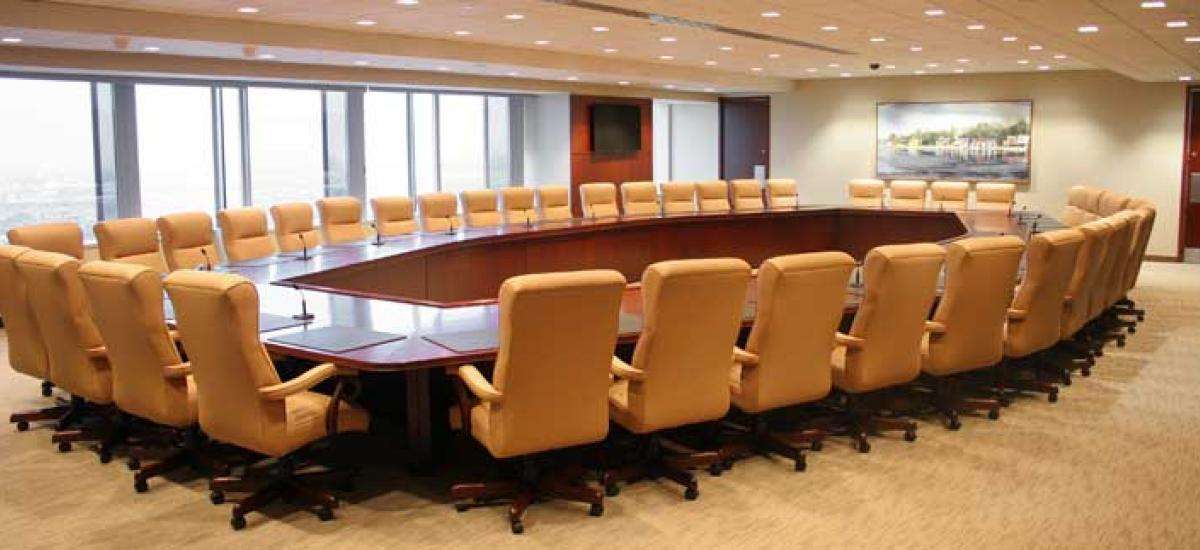Corporate Digital Signage at Health Advocate, Inc.
Ims task: To design, build and install each element in accordance with the client’s needs and in cooperation with all architects and general contractors working in the space.
Read more
Wyeth Pharmaceuticals
The Internal Meetings group within Wyeth created a high profile project to expand the Video and Collaborative Conferencing systems capabilities for their 70 seat conference room. In addition to audio visual, there was a need to upgrade the furniture and interiors finishes of the room, as well as raise part of the floor for handicap accessibility.
Read more
Triple Divisible Space at Comcast – Guideworks
Guideworks’ evolving business and meeting climate outgrew the legacy AV system that was in place. The challenge was to improve workflow, increase information retention for training, and create a multi-display environment to test the software they develop.
Read more
Primavera Integration Project
Primavera was in the later stages of a full corporate renovation of their Executive and Administrative office space. IMS was requested to quickly adapt to the architectural and construction designs being implemented for 3 main exhibit and conferencing areas.
Read more
Audio System at The Phoenixville Foundry
The Phoenixville Foundry partnered with IMS to design, build, and integrate a full featured audio system that would also meet an aggressive timeline and budget, while maintaining the integrity of design of the interior aesthetics.
Read more
Independence Blue Cross
In 2008 with the help of IMS, IBC integrated a State of the Art 17,600 sq. ft. Health & Wellness Center at their Corporate HQ in Philadelphia PA to promote fitness among the company's 3000+ associates.
Read more

